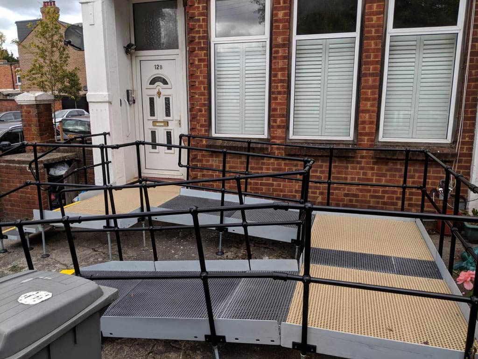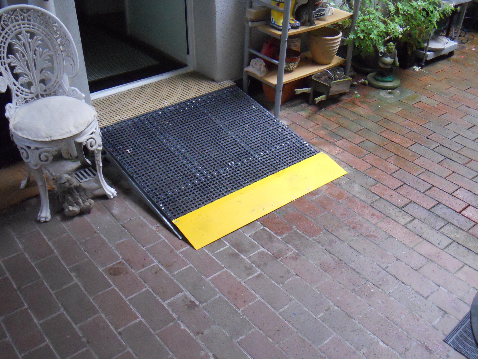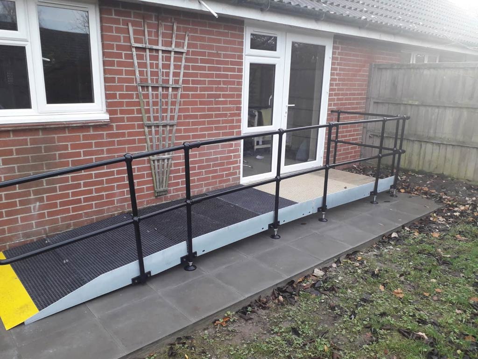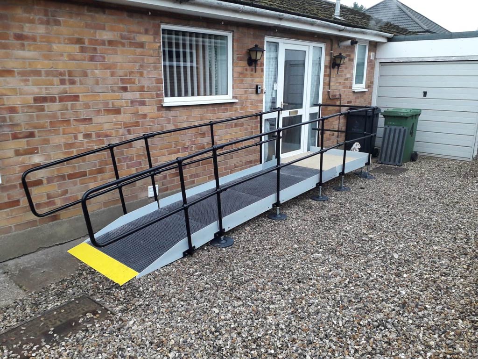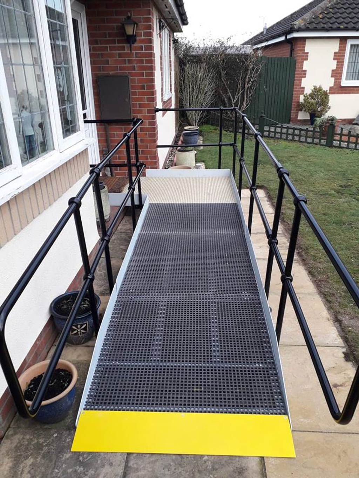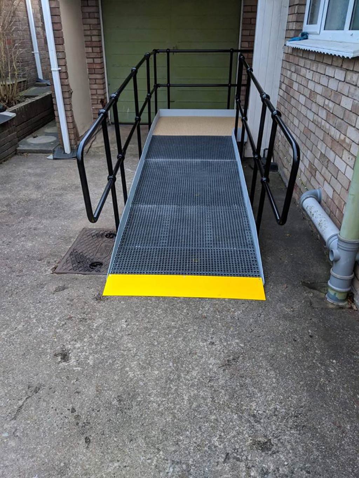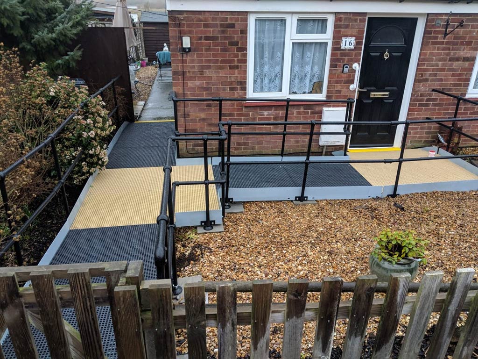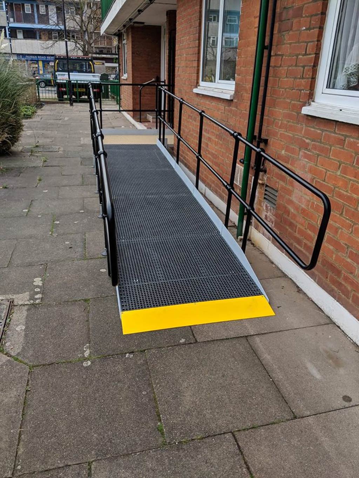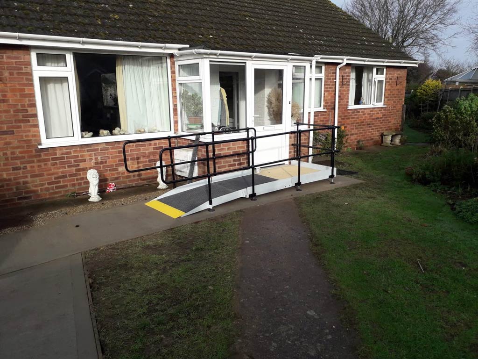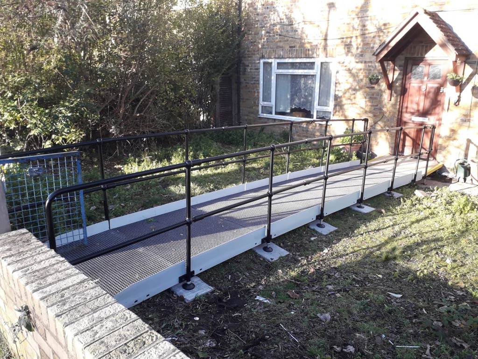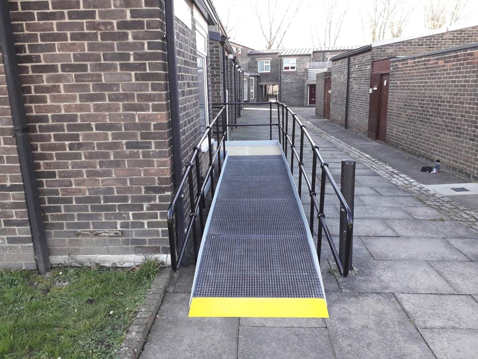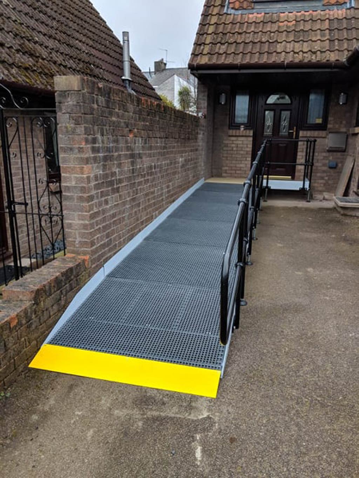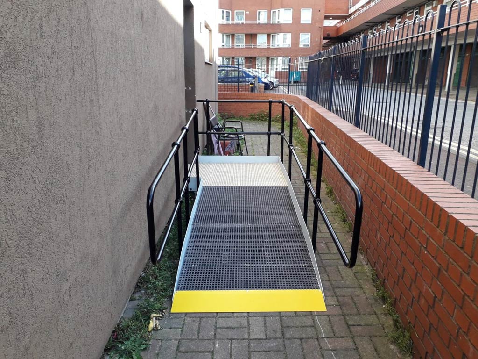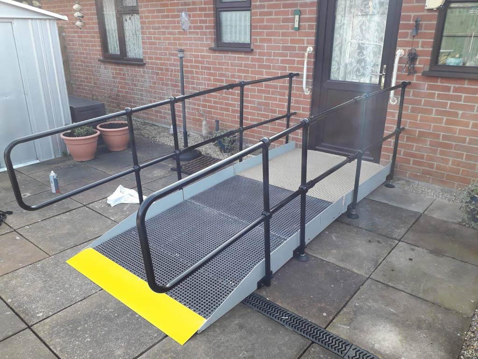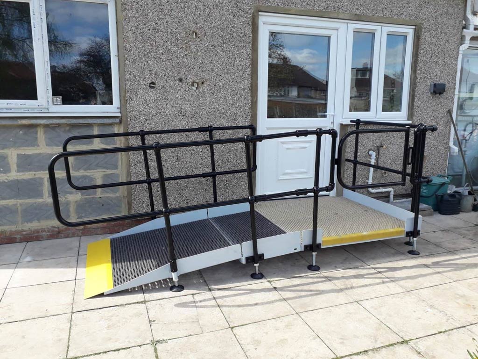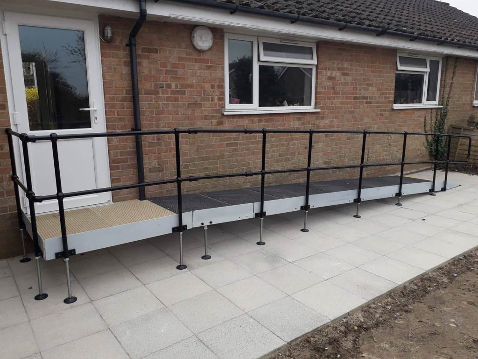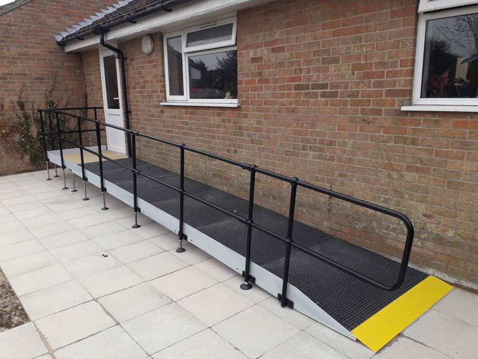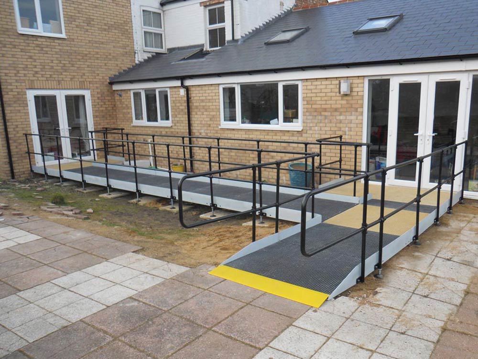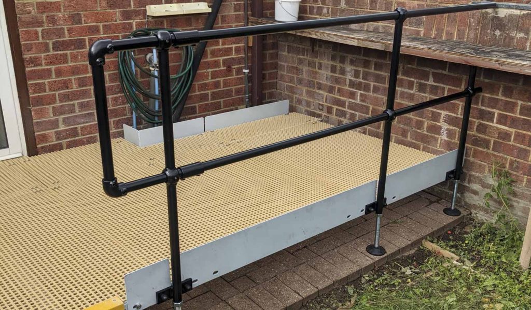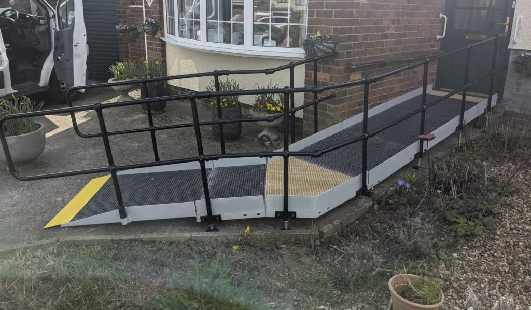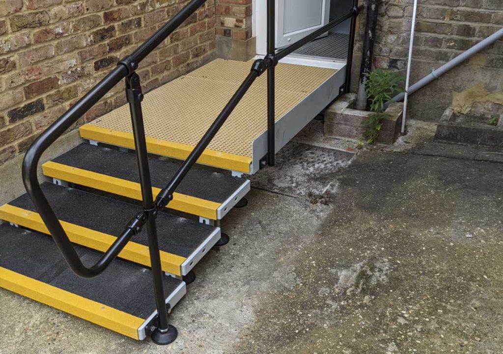Home » Residential Access Ramps
Modular Residential Access Ramp System
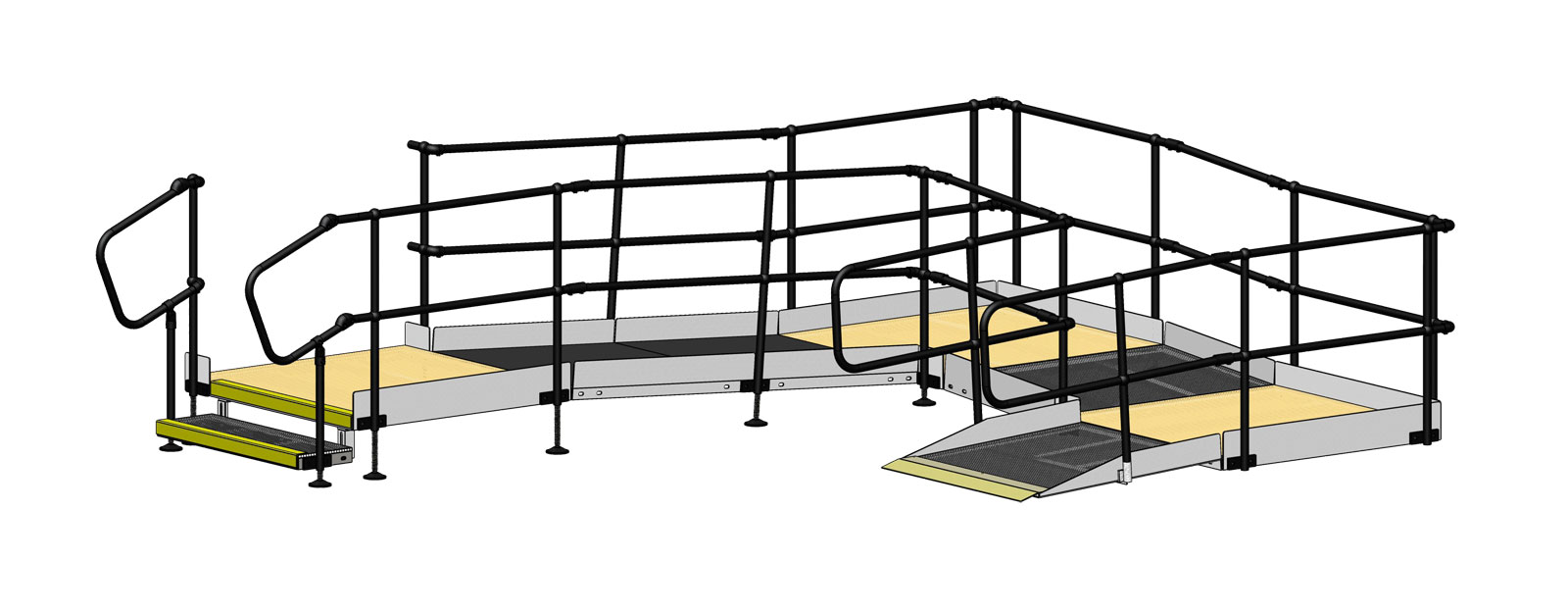
STEPS
Any ramp can have steps added to it for ambulant
use.
LEGS
Our system stands on its own adjustable legs
HANDRAIL
Key clamp style bi-rail to
protect from falling providing grip and support
FLOORING
Extremely slip resistant,
even in wet or icy conditions
FRAMES
Rigorously tested
to take the weight of wheelchairs, powered chairs and scooters
- Colour
Handrail
Black.
Flooring
Black, Beige.
- Available widths
Ramps
900/1000/1200mm.
Steps
900/1000/1200mm.
300mm standard going, bespoke possible.
- Gates
Modular gates can be fitted on any platform or at the top of steps.
- Access panels
Floor frames with removable panels to access drains or other maintenance areas beneath the ramp.
What is a Modular Ramp?
A modular ramp system is built using standard sections. These sections can be mixed and matched in lots of different ways to create platforms, ramps or steps, or even a combination of all of them.
They can be built, added to or changed very quickly, making them versatile and cheaper than traditional concrete or timber ramps.
Why Choose a Modular Ramp?
MODULAR PARS | CONCRETE | TIMBER | |
|---|---|---|---|
COST EFFECTIVE | Quick and easy installation of standard parts means a modular ramp will be cheaper than you think! | Long build time and not reusable means concrete ramps are often expensive | Although some can be cheap, they are usually more expensive than modular ramps and can’t be reused |
BUILD TIME | Usually within a day | Several days or more | A few days |
LONG LASTING | Corrosion resistant coatings means our ramps can be in place for 15 years or more, and any defects are easily replaced | A little too long lasting, they are permanent! | Timber will eventually rot, making it weak, slippery and unsafe |
REMOVED EASILY | Can be removed quicker than it is built | Expensive demolition works required to remove | Easier, but not as easy as a PARS Ramp |
ECO-FRIENDLY | Our ramps do not require destruction of the environment and are reusable | Permanent and wasteful | Not usually reusable |
PLANNING PERMISSION | Not required | Required | Usually not required |
Quick Contact
Do I need a Ramp?
The first step is deciding what sort of access you need and what is possible. Our ramps are often intended to allow wheelchair users to access their homes. You may also want a ramp to make walking into your property easier. If a ramp would not fit or is not needed you might prefer steps, complete with handrails. We can go over existing steps and add more steps in to make them shallower. Or have the best of both worlds. With our system, you can have a ramp, steps or both!
How big does my ramp need to be?
To get an idea of the size of ramp you require, decide on a gradient and then multiply it by the height it needs to get to (usually from ground level to the bottom of your door if the ground is flat. Remember to leave room for platforms at the door and any turning spaces (usually 1.2m)
I want a ramp, steps or platform
It’s time to contact us! Our details can be found at the end of this brochure. After your initial enquiry, we can provide you with a personally tailored layout drawing and quote. If you are unsure on what you need we can usually arrange a free survey by our professional surveyors.
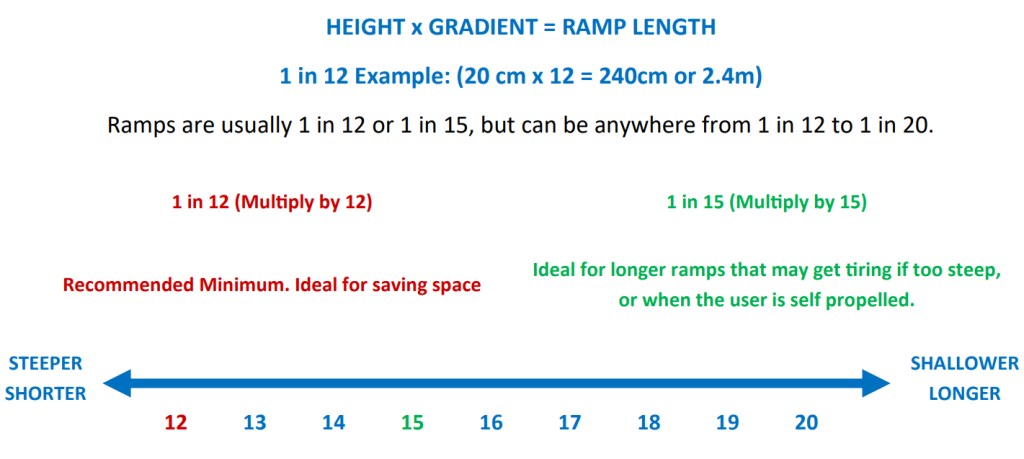
Funding
If you or the user is registered disabled, you may be entitled to full or partial funding from your local council. We work very closely with councils to deliver the best possible solution to clients. Instead of contacting us directly, reach out to your local council for options. They will usually contact us and arrange everything for you.
Survey
If required our professional surveyor can visit your home and carry out a survey to help you determine the feasibility and layout of a ramp or steps, usually free of charge!
Design
We can then provide you with layout drawings and 3D renders, designed to meet your specific needs and budget. We can also advise you on rules and regulations for different ramps.
Installation
Our engineers can supply and install ramps anywhere on the UK mainland. Our professionally trained installation engineers are CSCS qualified.
Removal
We can quickly remove your ramp when you no longer need it, usually free of charge.



